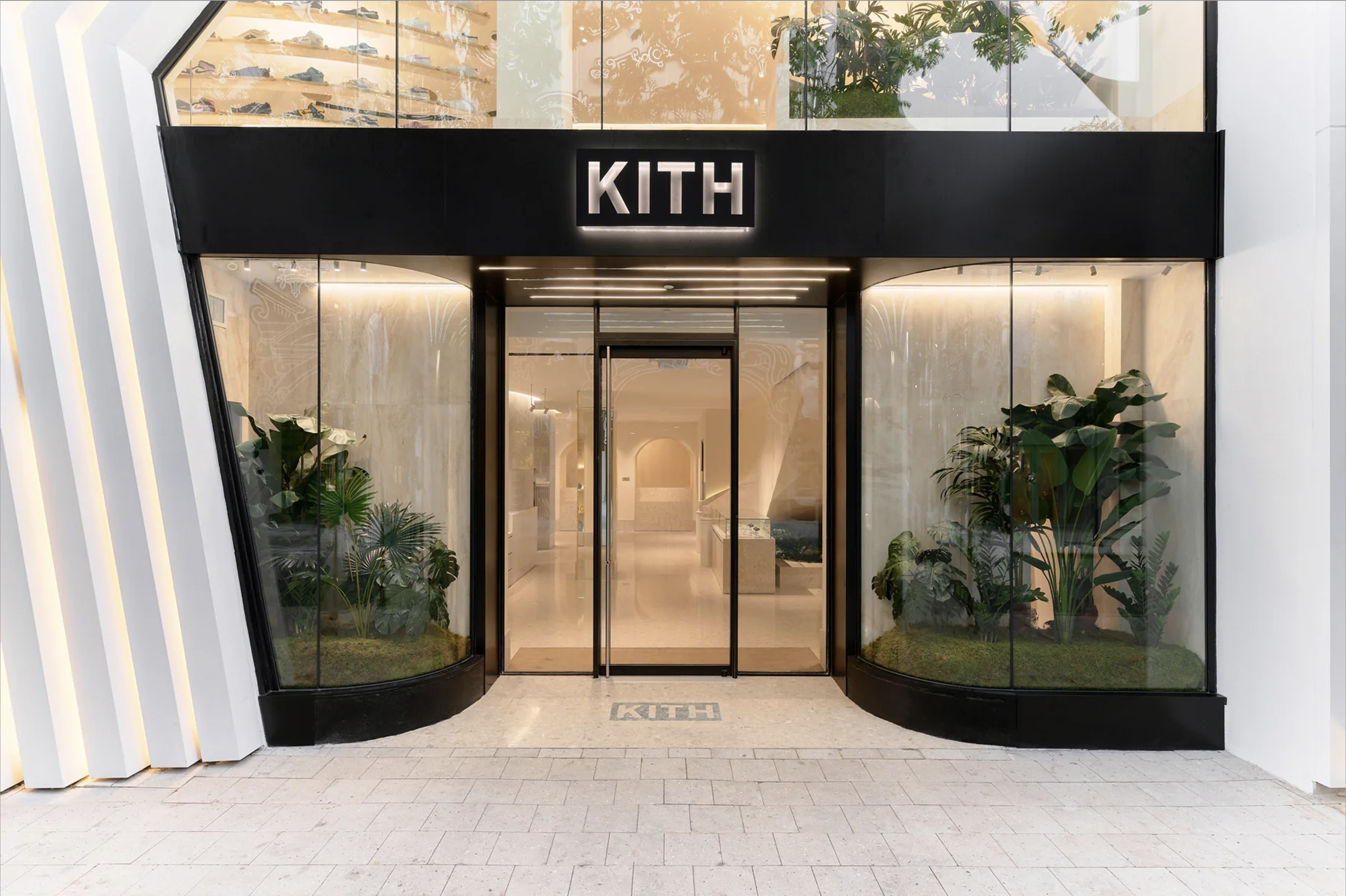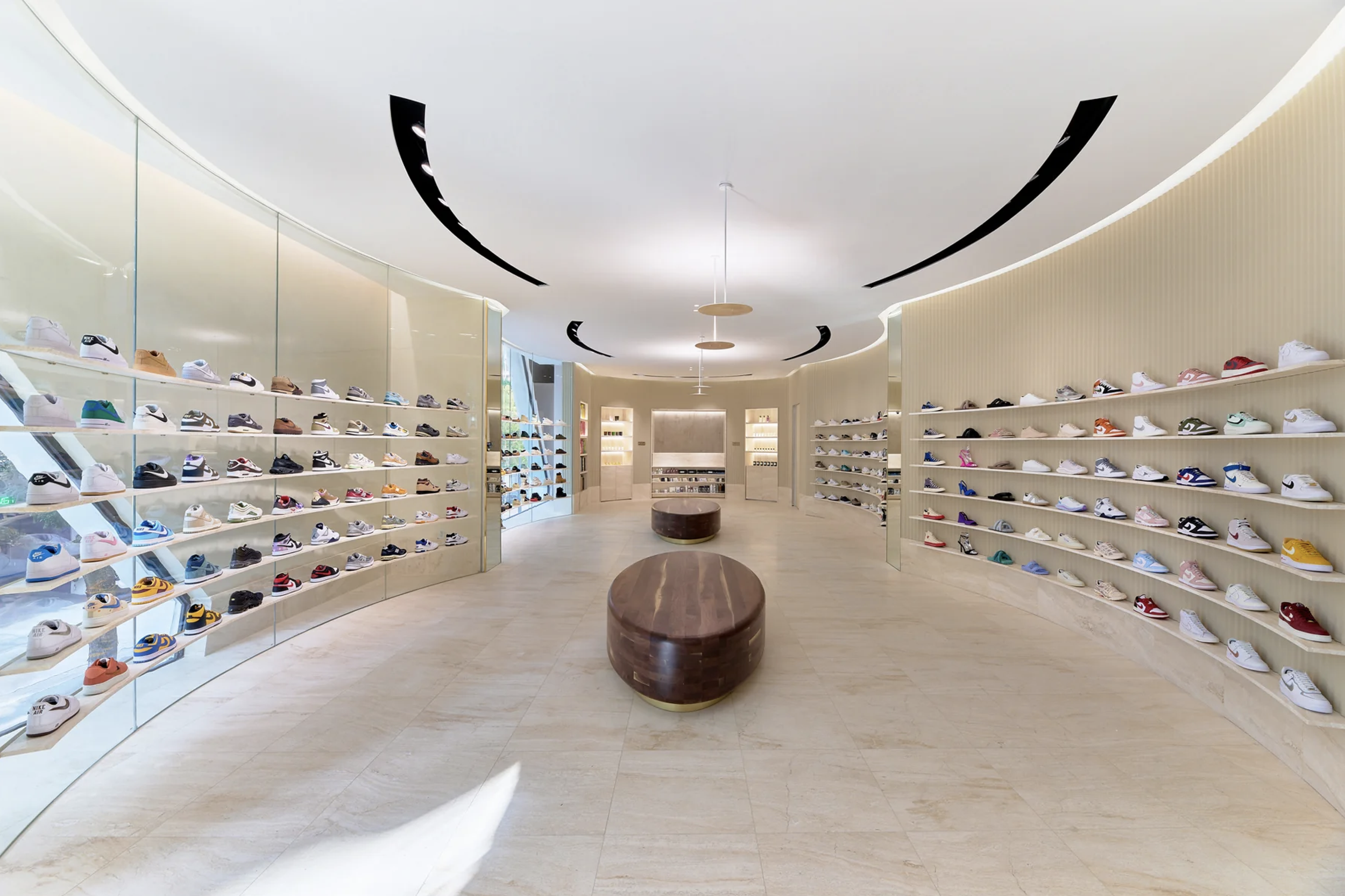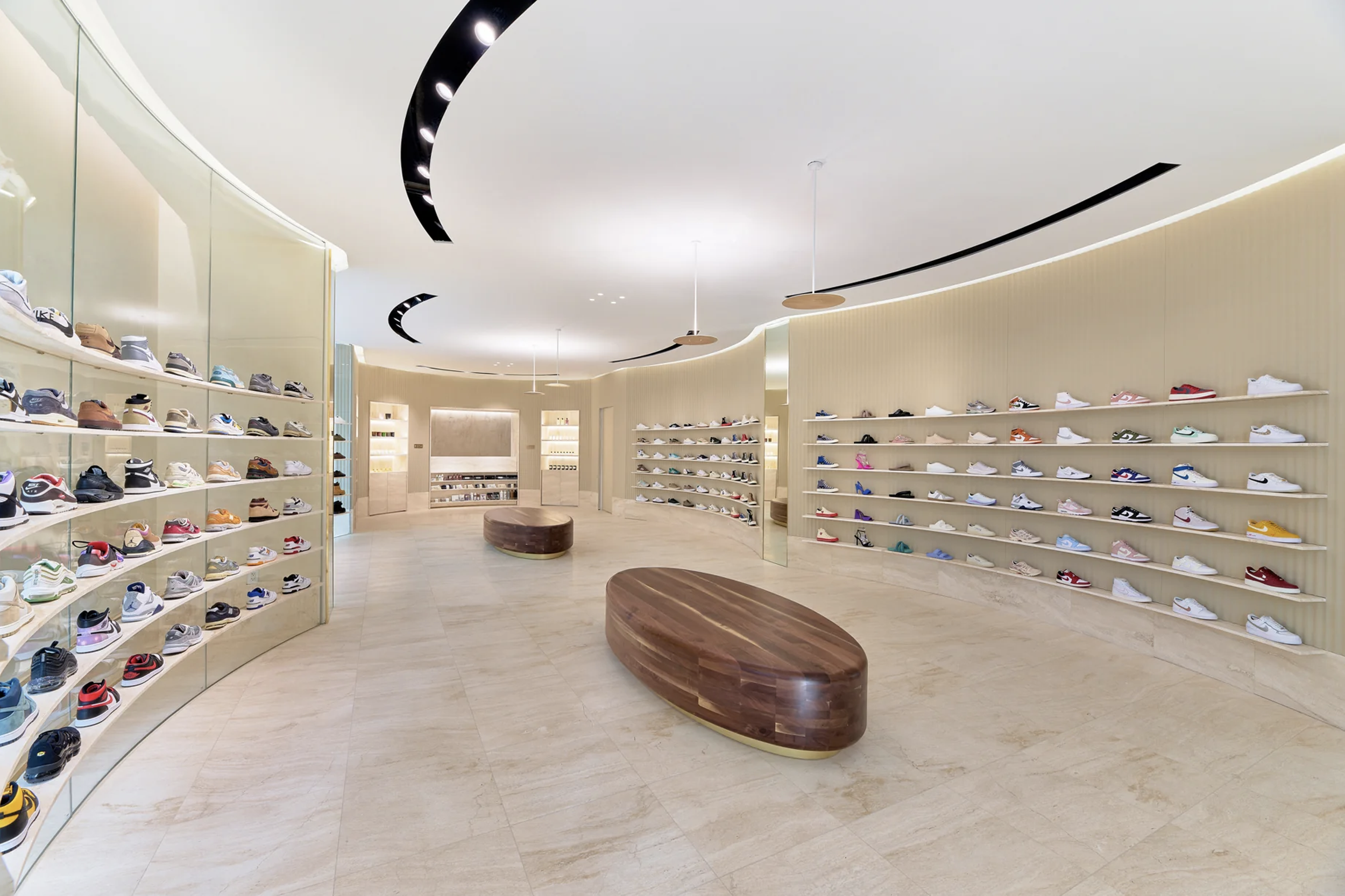KITH
MIAMI DESIGN DISTRICT
COMPLETED
ANDstudio was hired by Kith to collaborate with Porto Architecture (Porto) and the Kith design team in the expansion of its Miami locations.
This new store is two stories and carries Kith’s in-house and multi-brand ready-to-wear, accessories and footwear offerings for men, women and kids.
The brand’s quintessential neutral color palette is juxtaposed alongside vibrant shades of green, incorporated through the interior landscape design as a small nod to Miami’s natural beauty. Santa Margherita Rosa Perlino, Perlato Royal and Carrara marble floors and structures are woven alongside wavy fluted plaster, birch wood, brass and painted gypsum throughout both floors. The result is a sophisticated atmosphere that is light and expansive, as designed by Kith’s Founder and Creative Director Ronnie Fieg.
Upon entering, a circular structure centers the space separating the menswear from the womenswear. A deep hallway of changing rooms with birch paneled walls and ceilings is located at the rear of the showroom. Floor to ceiling windows flood the staircase with natural light, providing strong visual contrast against the white floating steps that connect the main level to the second floor. Once upstairs, customers are met with ribbed fabric walls across the expansive circular shoe room, providing a moment of warmth against the otherwise minimal design.
Further into the second floor is Sadelle’s at Kith bringing Major Food Group’s renowned New York restaurant to the Design District. White washed ash walls with picture frame molding are met by a checkerboard floor, fluted ming green counter and fluted Carrara marble header, creating a space that is both polished and inviting. Kith for Sadelle’s Miami will offer the restaurant’s signature menu items including its infamous brunch.
-Courtesy of Kith-
Architecture : ANDstudio . Design : Porto




















