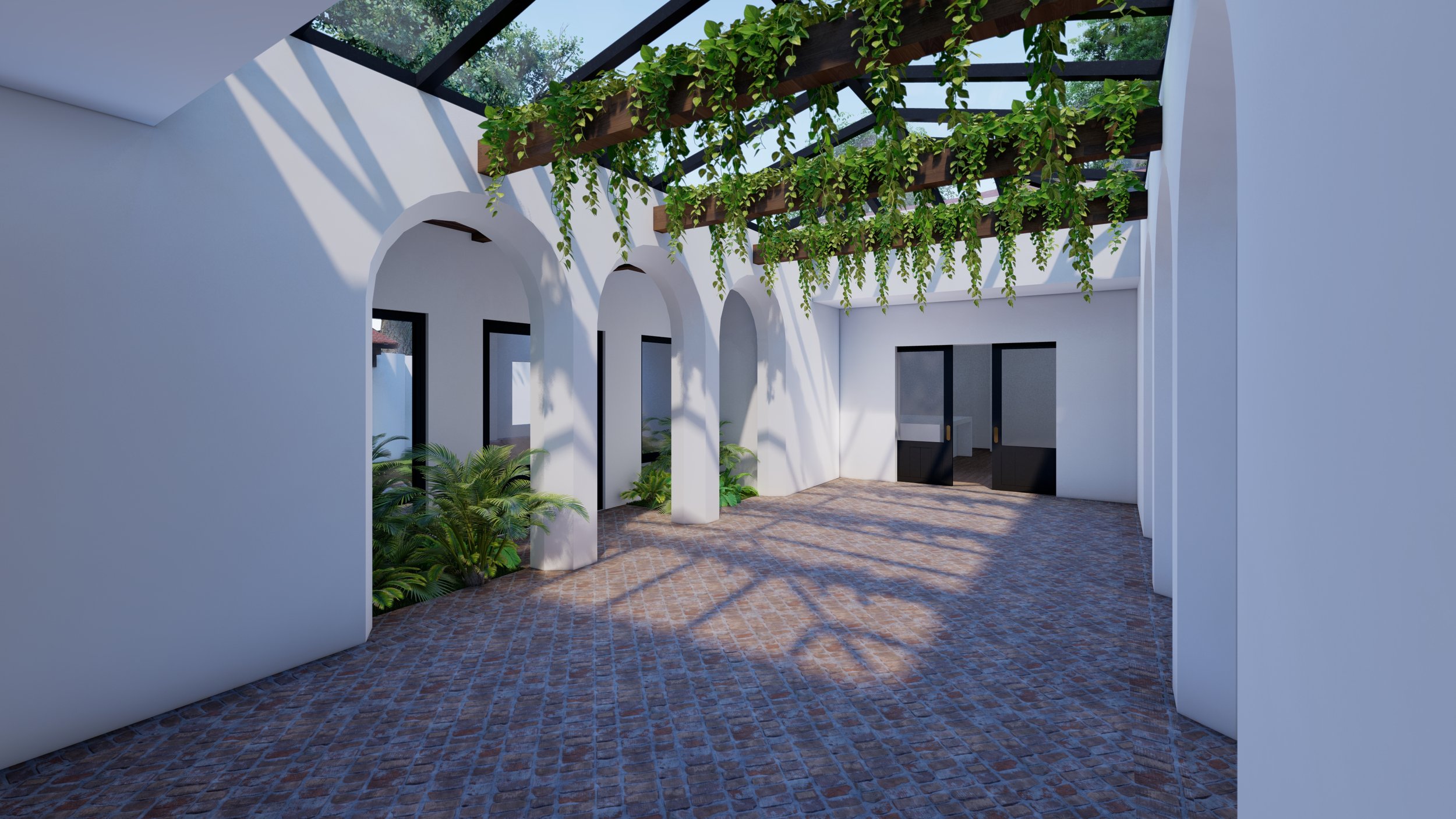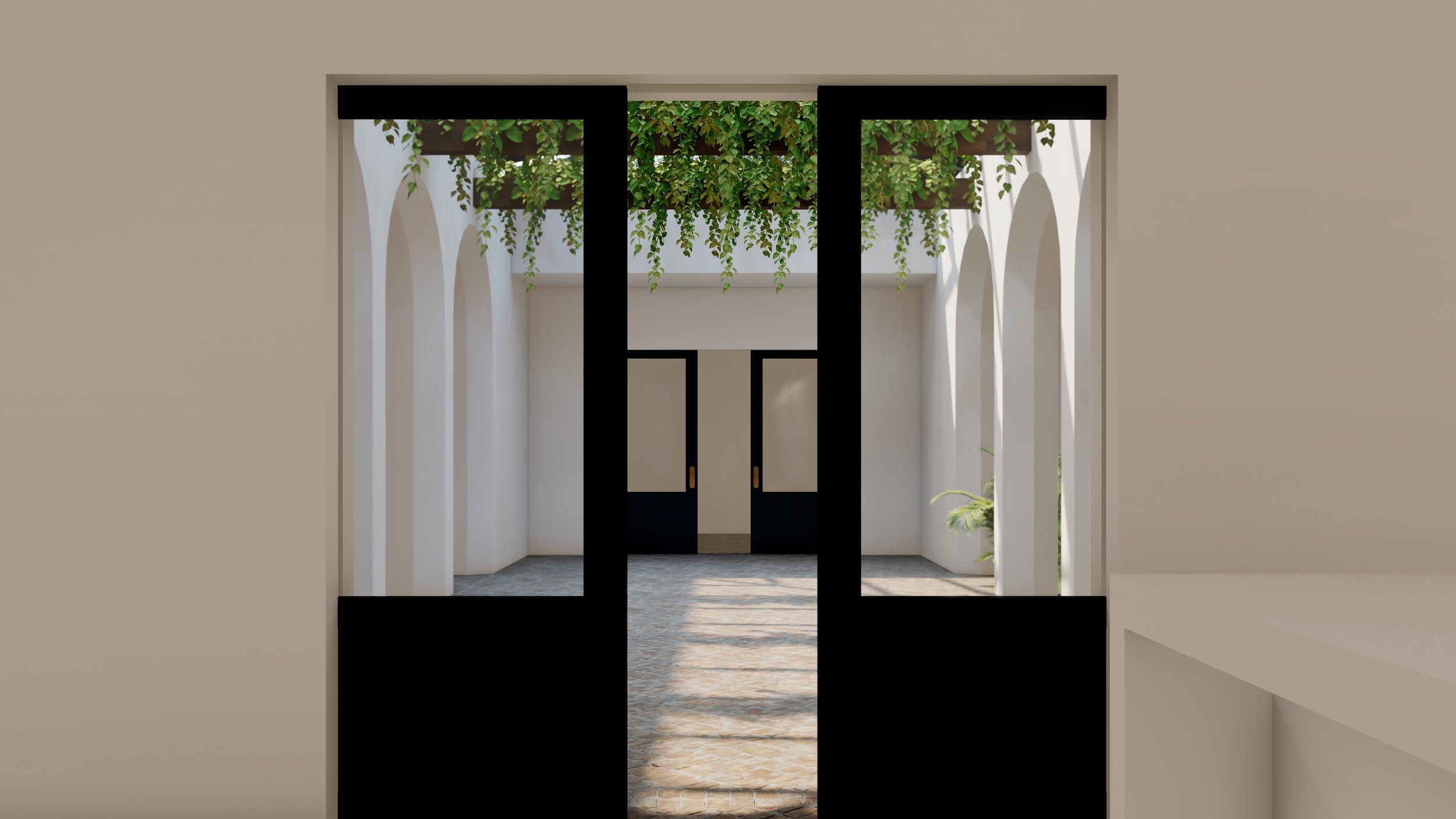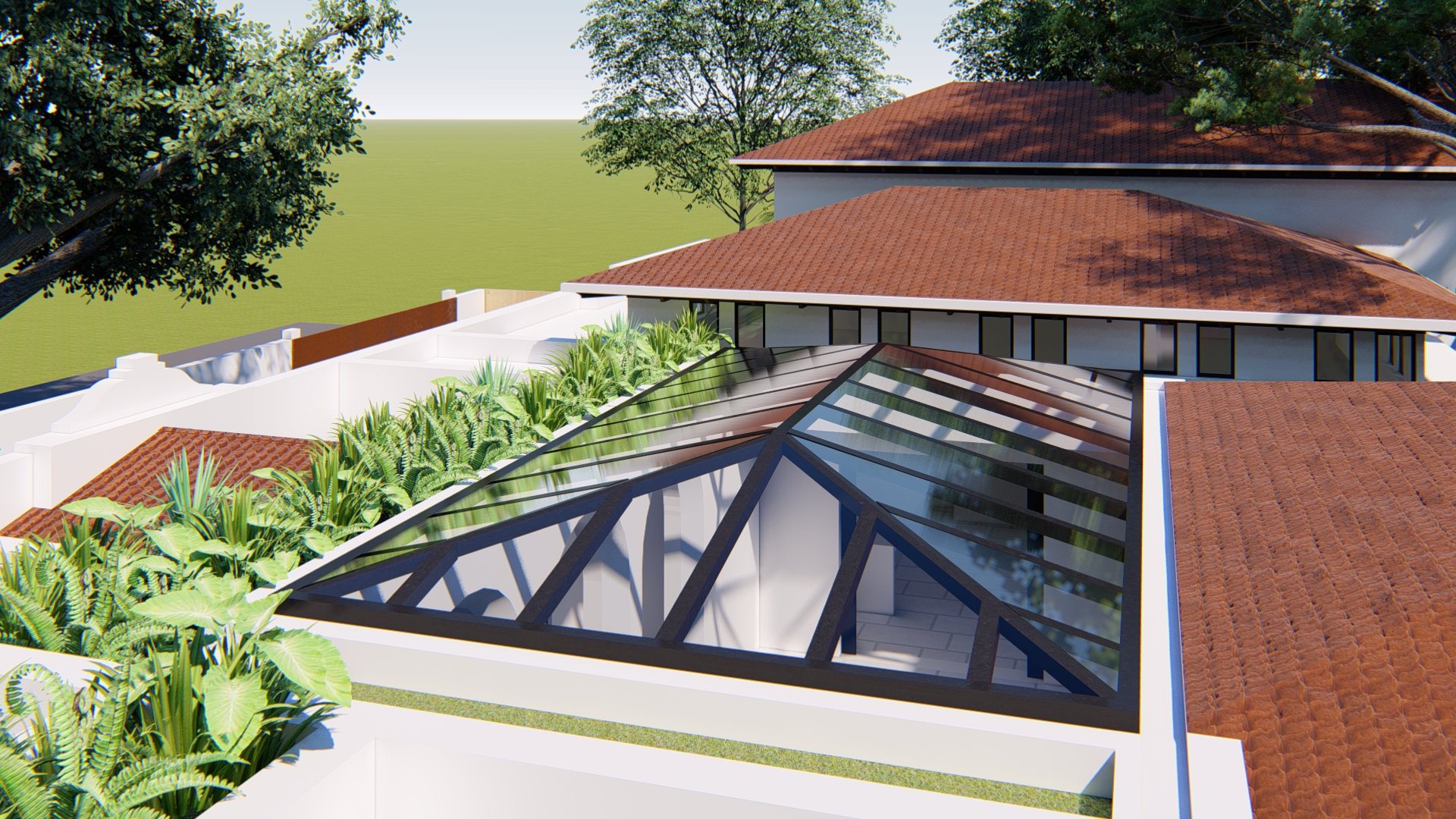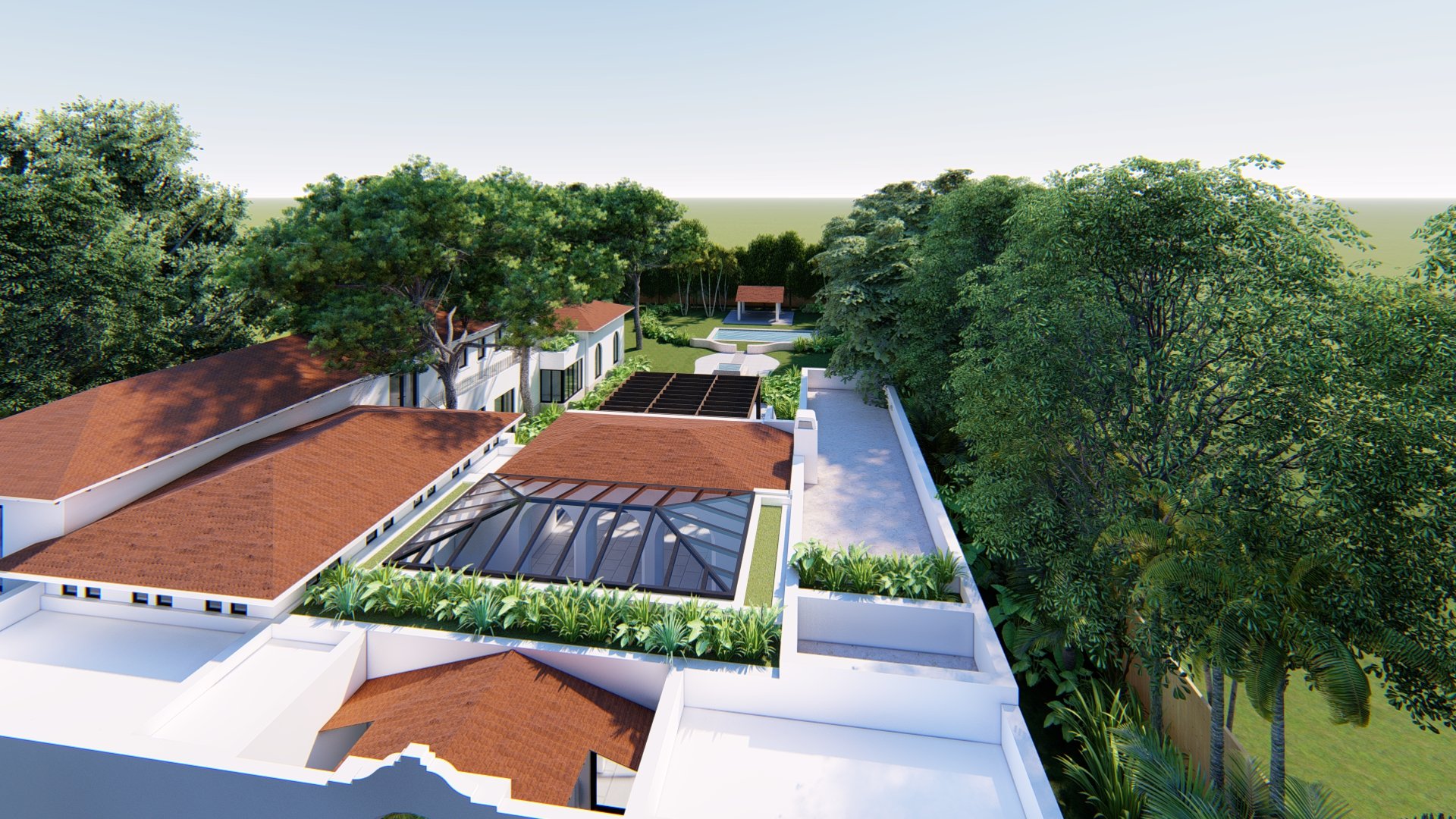EMATHLA RESIDENCE
COCONUT GROVE, FLORIDA
COMPLETED (Updated/Final pictures coming soon)
ANDstudio was hired by a young and growing family to transform this property into their beautiful home. This house is located in Coconut Grove, on a 21,935 sq. ft. lot surrounded by stunning local vegetation.
The objective was to elevate this residence, highlighting its original essence while adding 2,200+ square feet of additional space, making a total 7,017 sq. ft. under A/C.
Using top-notch materials, we restored the Courtyard, adding a breathtaking glass roof that seamlessly connects it to the Kitchen and Family Room, formal Dining Room and Bar, transforming this area into the heart of the home.
This residence’s layout includes a spacious Living Room, a formal Dining Room, a state-of-the-art main Kitchen and Family Room. Additionally, a Service Kitchen, Pantry, Mud Room, and Laundry Room. On the east wing of the house, a Wine Cellar, a Wet Bar, Lounge, and Gym have been incorporated to enhance the daily living experience. The property now features 6 ensuite bedrooms, including an exquisite Primary Suite, as well as dedicated Service Rooms.
The expansive backyard is a true oasis, teeming with lush trees and challenging local vegetation, that made us work around some ancients trees.
A Swimming Pool, an inviting Outdoor Entertaining Area, and even a Rooftop Space, for endless opportunities for relaxation and enjoyment.
Architecture + Design: ANDstudio . Interior Design: Amy Herman Interiors + Elias Elias










