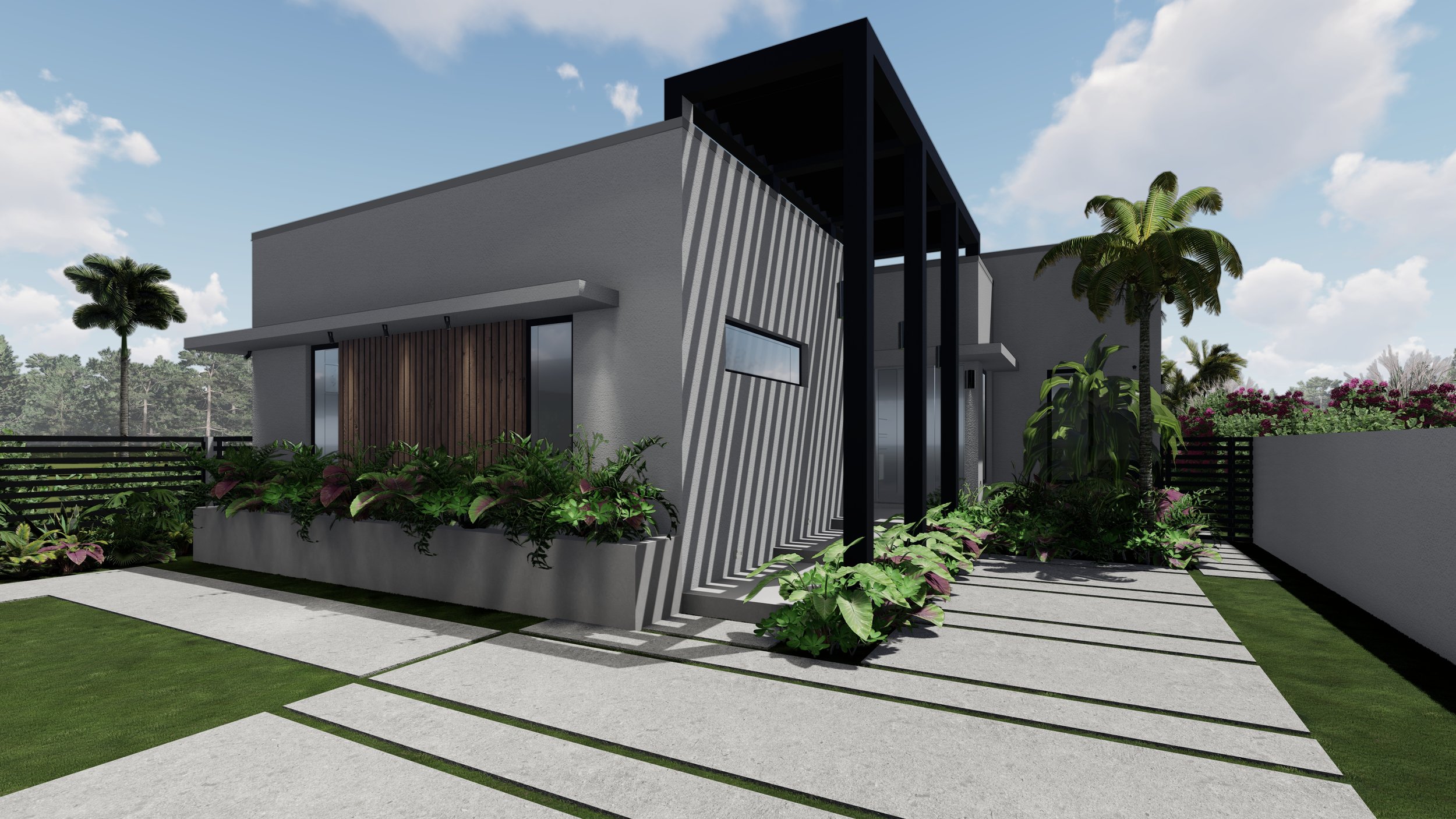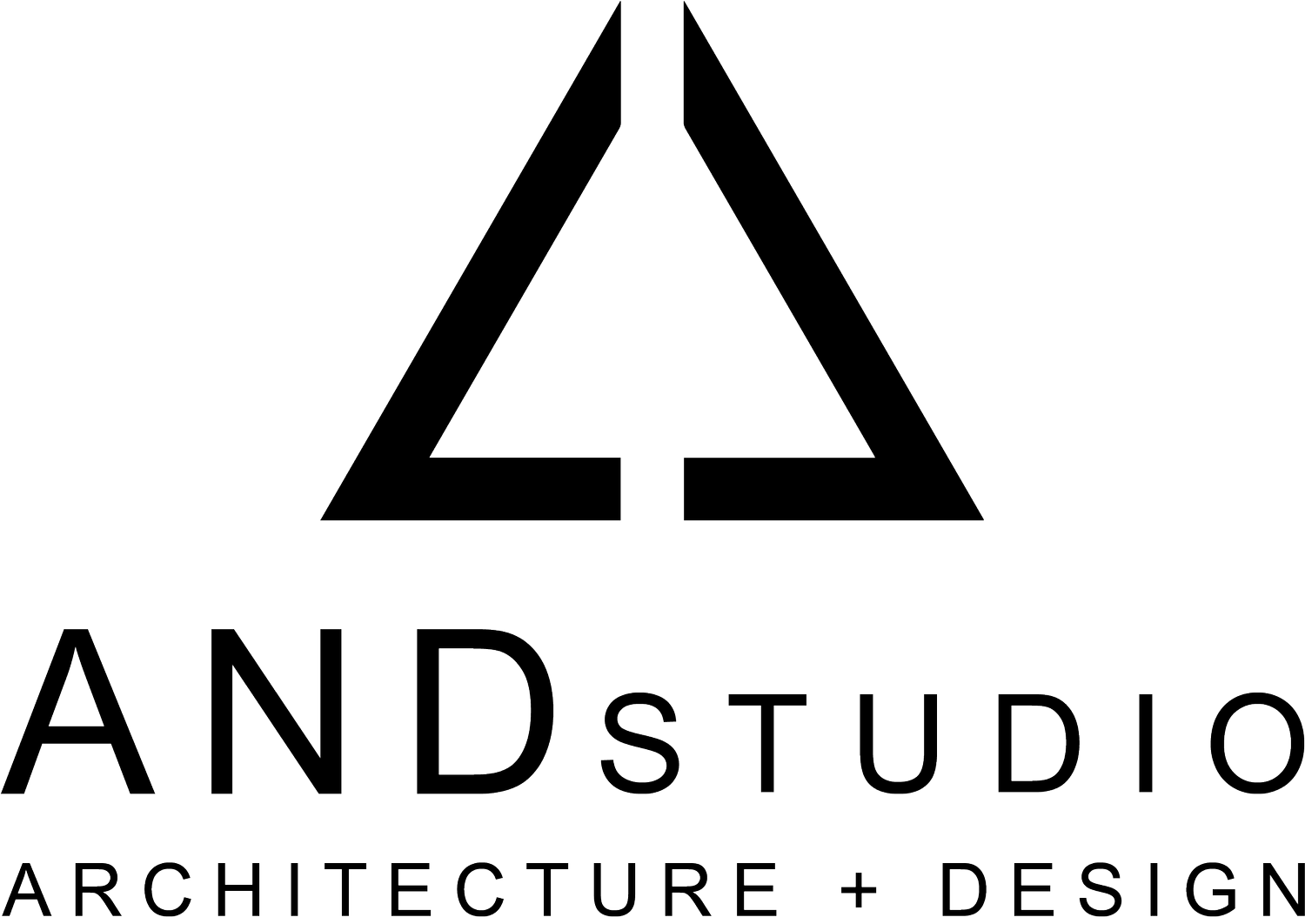BUENA VISTA III RESIDENCE
MIAMI, FLORIDA
Under Construction
ANDstudio was hired to design a new 1,800 square foot single-family residence, spread across two structures, including Main Living Spaces, Kitchen, Bathrooms, Primary Suite, two en-suite Bedrooms and a Guest Pool House in the Buena Vista neighborhood in Miami, Florida.
Main House: Proposed Gross Floor Area: 1,979 SF - 3 Bedrooms | 3 1/2 Bathrooms. There's a big living space and a modern kitchen.
Guest House: This cozy spot has 596 square feet with 1 Bedroom and 1 Bathroom, perfect for visitors or as a little escape.
-This Project is under construction-
Architecture + Design: ANDstudio












