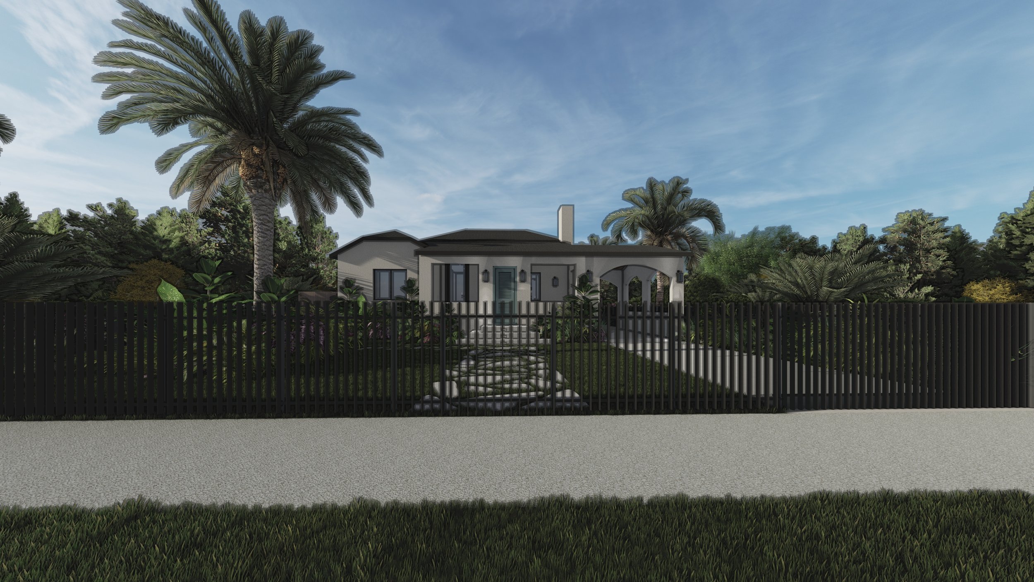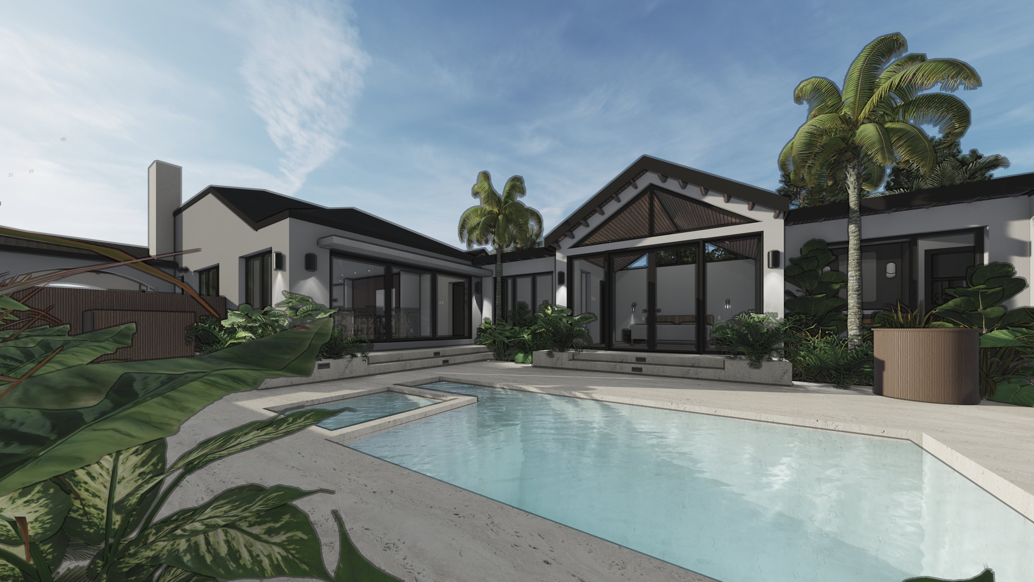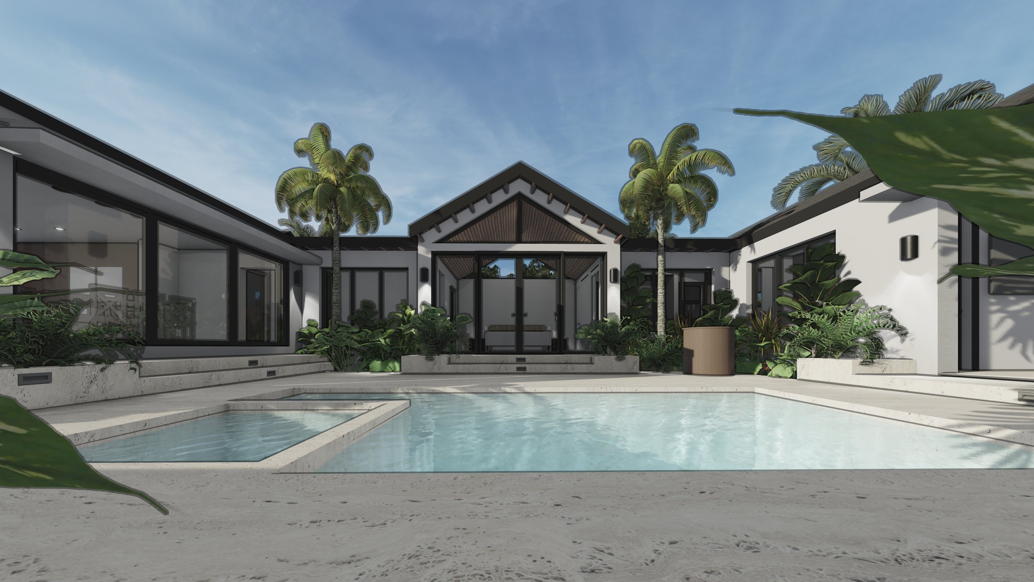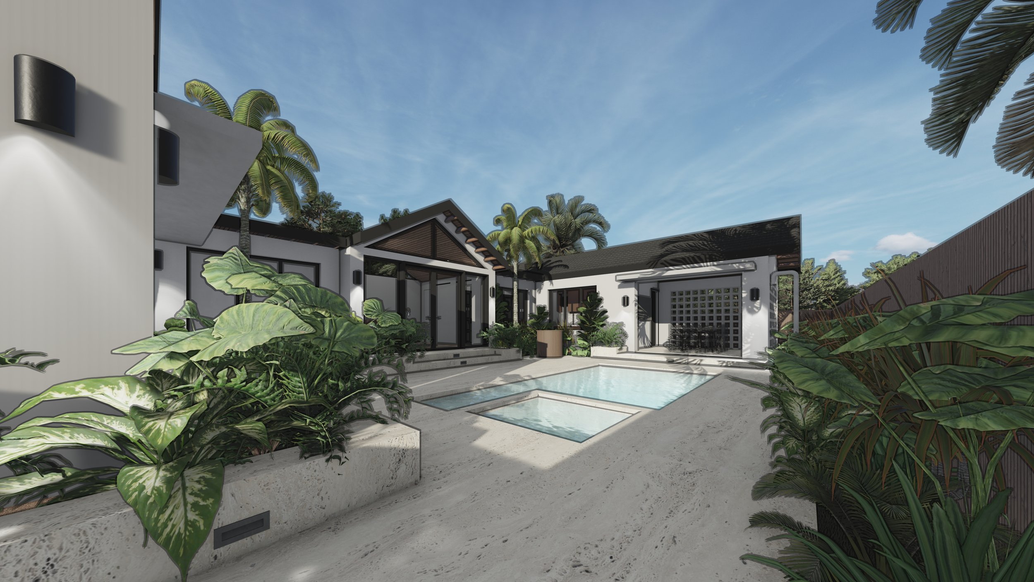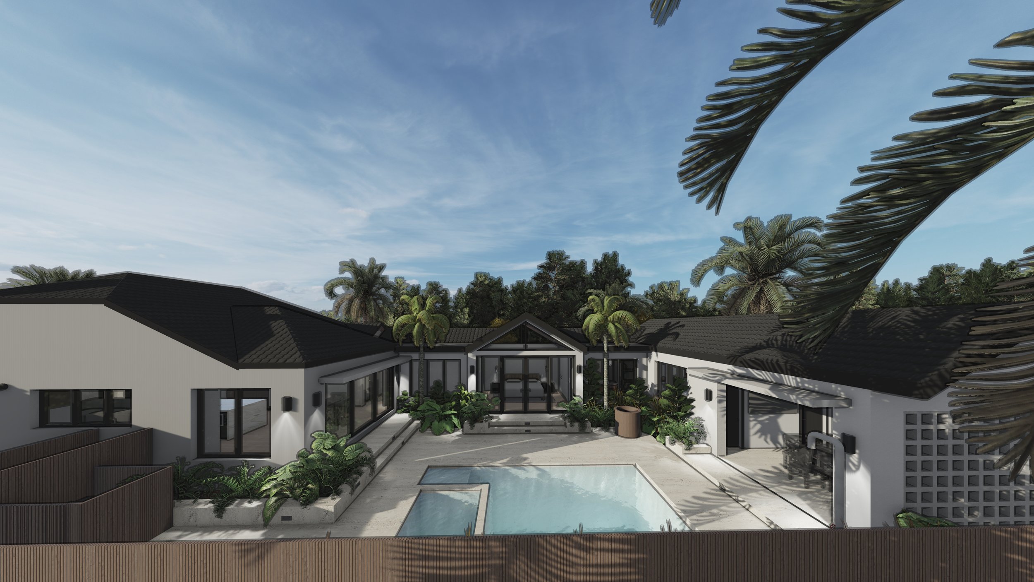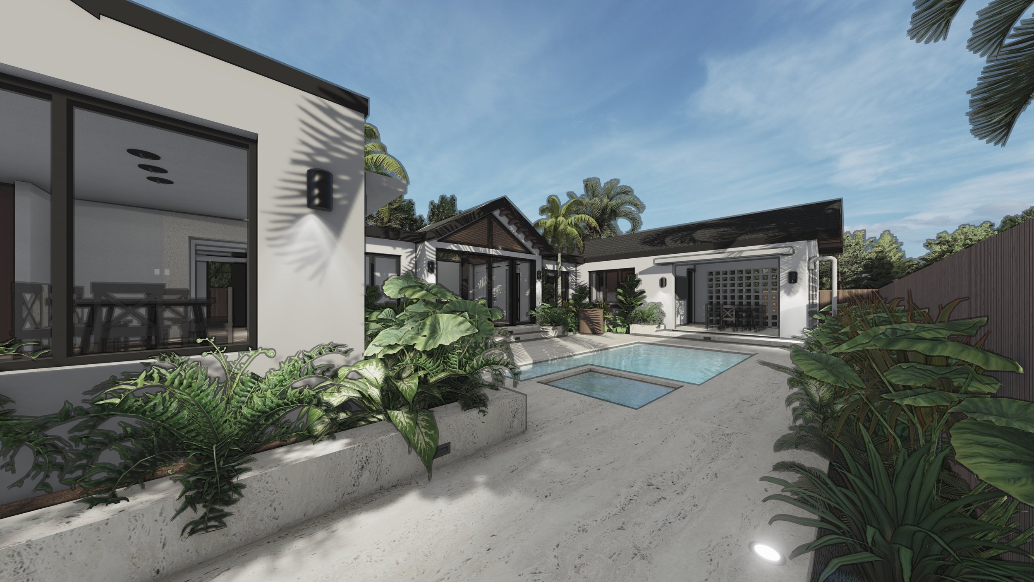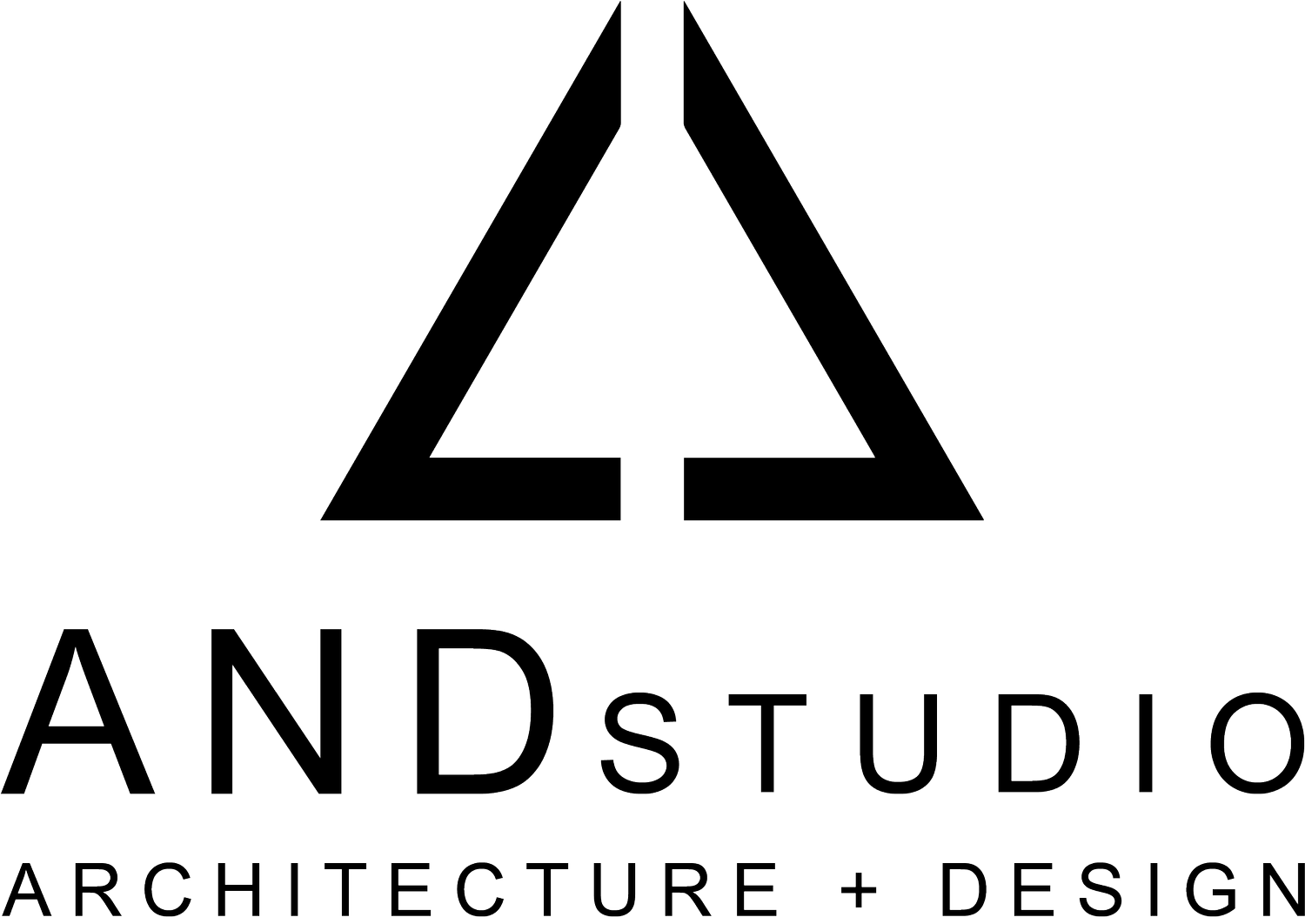BUENA VISTA II RESIDENCE
MIAMI, FLORIDA
IN-PROGRESS
ANDstudio was hired to design a full-gut renovation, and a new addition to a single-family home in the Buena Vista neighborhood in Miami, Florida.
Being in a Historic District, the challenge of this project was to maintain the front of the house, as it was, and restore it; at the same time, improve all the spaces of this unique and enchanting Home by modernizing it.
The proposed plan includes a Living Room, an integrated Kitchen + Dinning Room, and the reconfiguration of 2 bedrooms, Laundry Room and Bathroom.
The addition consists in designing a new Primary’s Wing: Bedroom, WIC and Bathroom. Also adjacent to the main house, the addition of a “Casita” and its Bedroom + full Bathroom and an Outdoor Entertaining Area facing the Pool.
Proposed Area (Under A/C): 1,958 SF | Proposed Covered Exterior Area: 627 SF
4 Bedrooms | 3 Bathrooms
-This Project has been approved byThe City of Miami's Historic and Environmental Preservation Board (HEPB)-
Architecture + Design: ANDstudio
