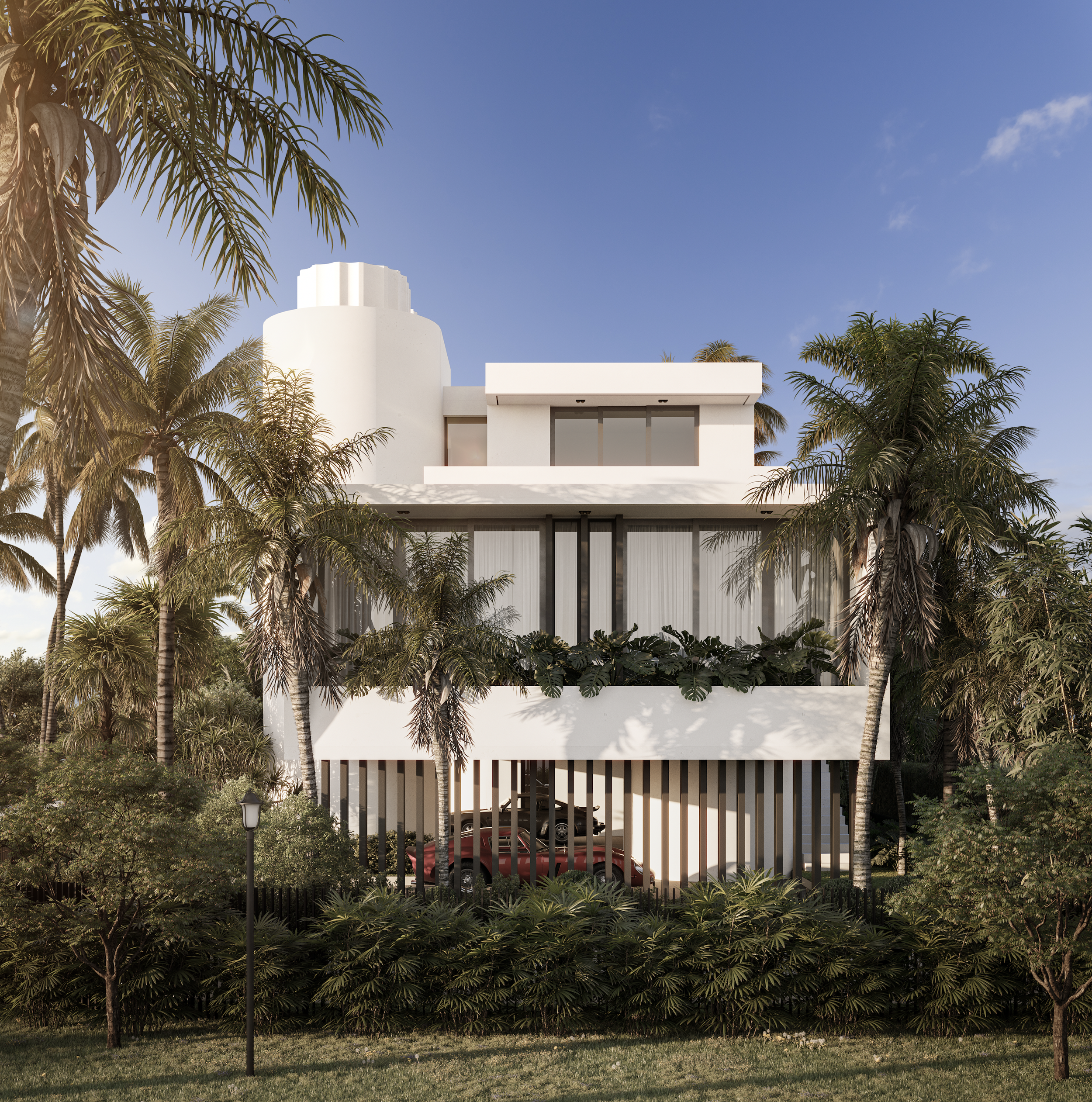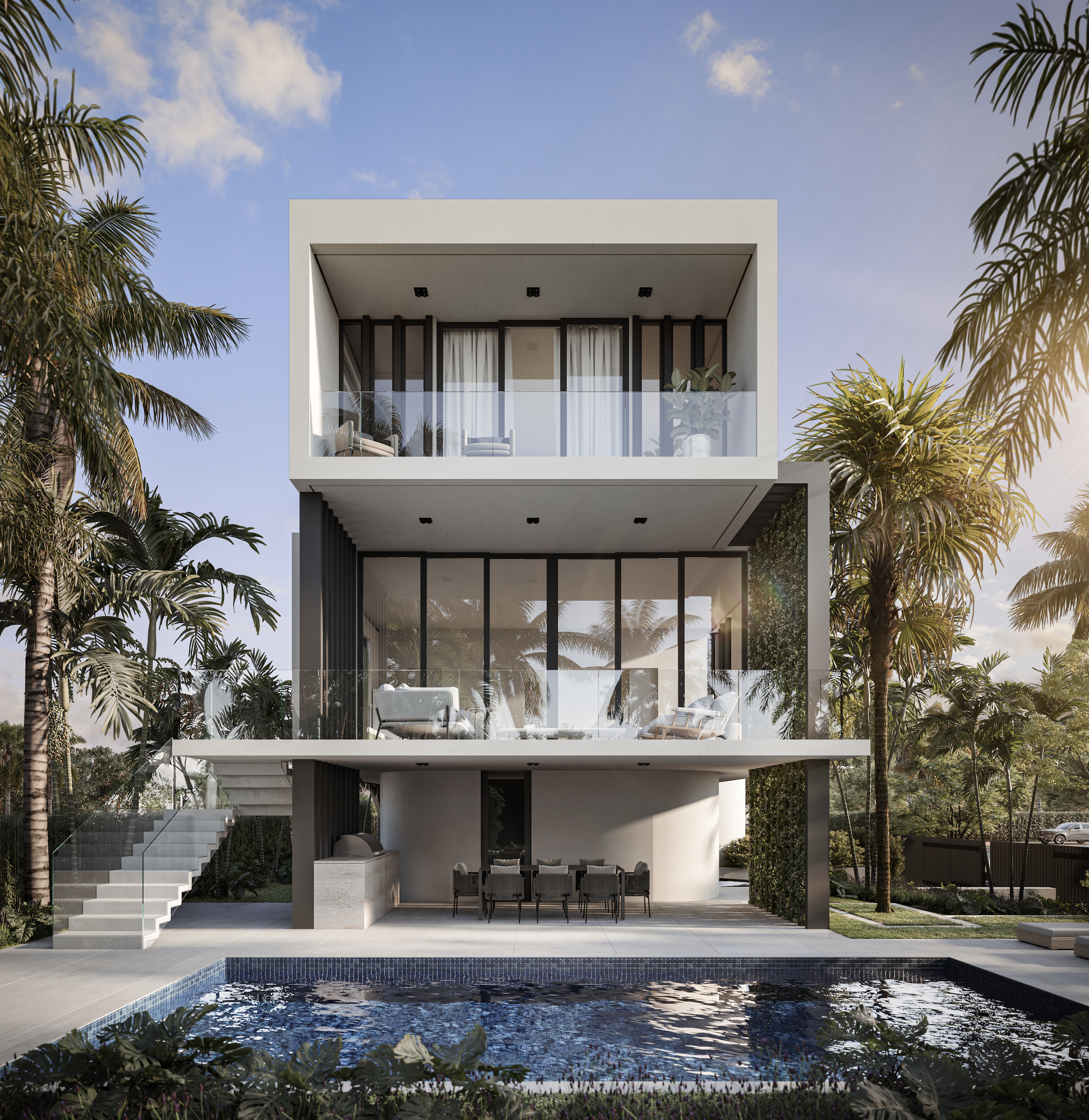DI LIDO RESIDENCE
VENETIAN ISLANDS , FLORIDA
IN-PROGRESS
ANDstudio was hired to design and build a residence on The Venetian Islands, in Miami Beach.
The design of our Dilido Residence intends to bridge the gap between flood-resistant construction and the pedestrian experience, by adapting to the anticipated sea level rise of Biscayne Bay, without creating a development that is out of context with the vibrant Venetian Causeway neighborhood.
The development will consist of two-habitable floors cantilevered above an understory consisting of outdoor entertaining space, circulation, storage, and parking. Its rectilinear volumes elevated above a ground floor parking court acknowledge the inherent risk of building in an island community, while being firmly connected to the ground by a central curved stair tower.
This Project is Approved by The Design Review Board
STATS: Lot Size: 7,366 SF | Proposed Area (Under A/C): 3,542 SF | Covered Parking Area: 1,076 SF
3 Stories: Understory: 213,25 SF | First Floor: 2,079 SF | Second Floor: 1,249.
4 Bedrooms | 5.5 Bathrooms
Base Flood Elevation (FEMA) 9’ NGVD
First Habitable Floor Elevation: 15’ - NGVD
Case Study coming soon
Architecture + Design: ANDstudio . Interior Design: BEA Interiors Design






