ELYSEE RESIDENCE
Miami , FLORIDA
COMPLETED
ANDstudio was hired to design a modern and unique 5,000 sq ft duplex in Miami by seamlessly merging two adjacent duplexes into a single home. The highlight of this architectural project is a 35-foot-long concrete catwalk wrapped in white oak with glass railings. This stunning bridge spans the living room, which boasts a 20-foot-high ceiling, creating an airy and expansive atmosphere, ideal for showcasing an incredible art collection.
The catwalk serves as both a functional and stylish feature, connecting two upstairs offices and bedrooms that offer breathtaking views of Biscayne Bay. This thoughtful design element enhances the aesthetic appeal and practicality of the space, making it a standout feature in this iconic new Miami building.
The duplex includes three bedrooms, three and a half bathrooms, a media room, a bar, and two offices, catering to modern living needs with elegance and sophistication.
Architecture and Design by ANDstudio, Interior Design by HoH, Construction by HB.
Photos: Kris Tamburello


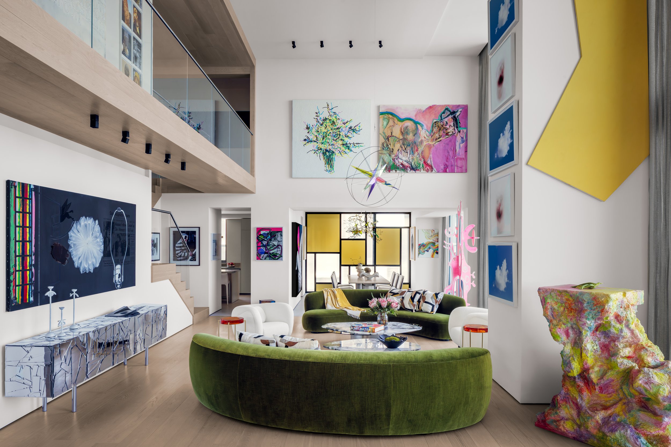
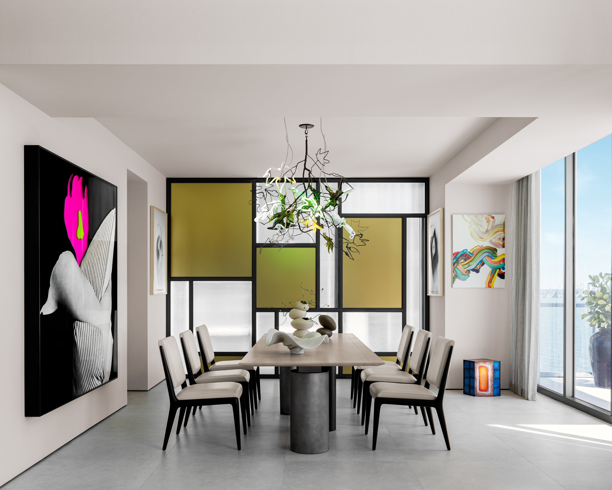
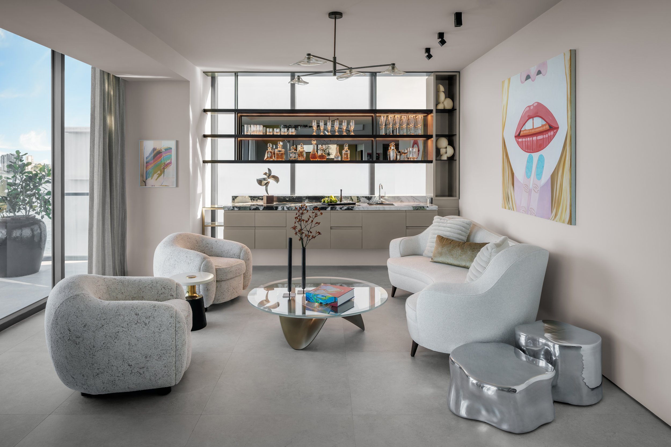

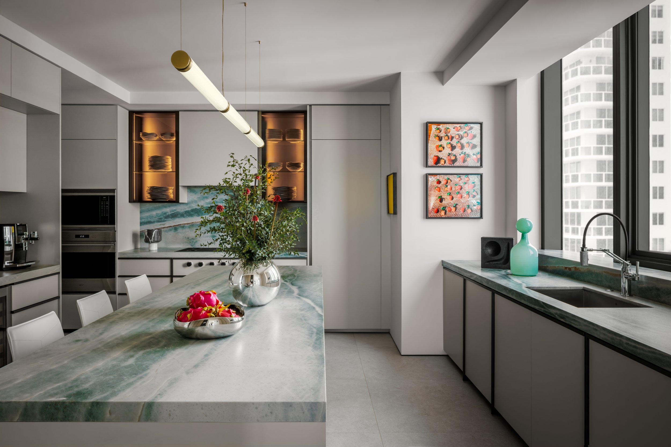


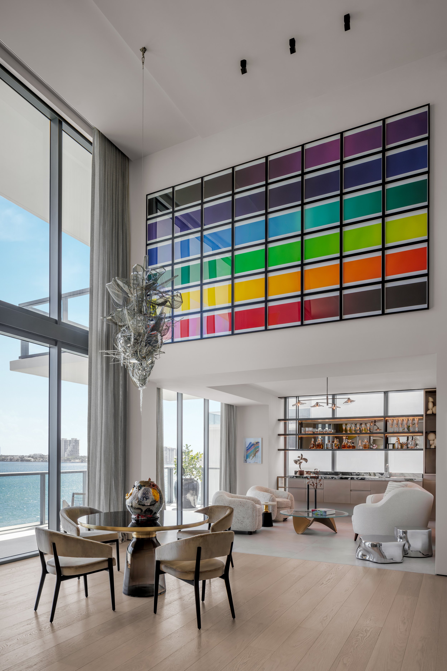
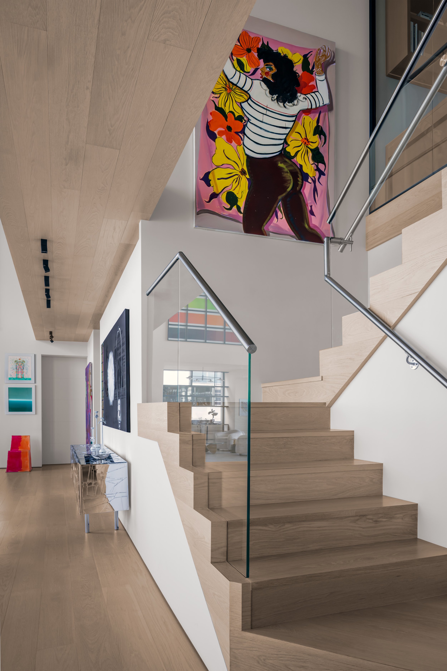


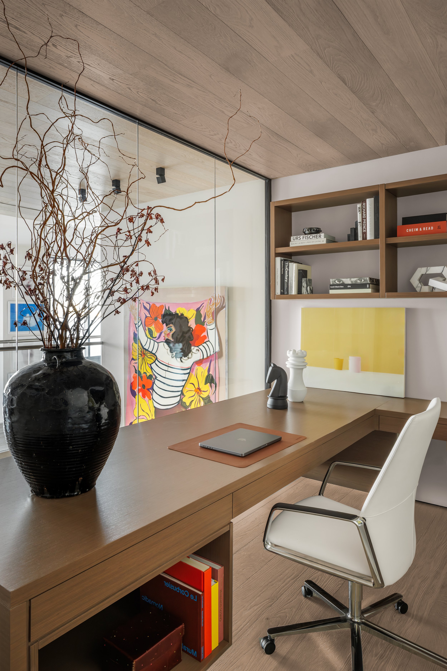

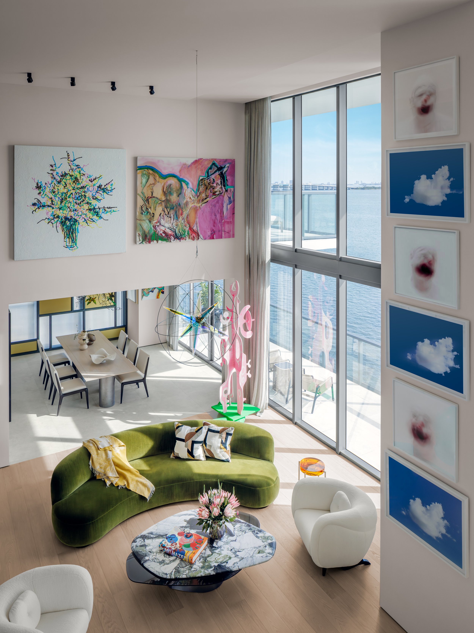
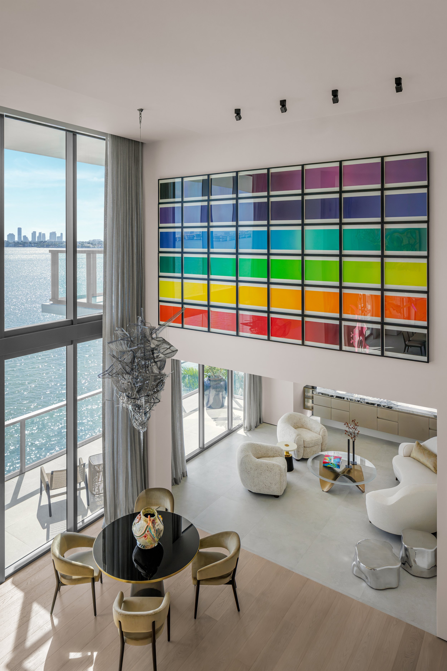

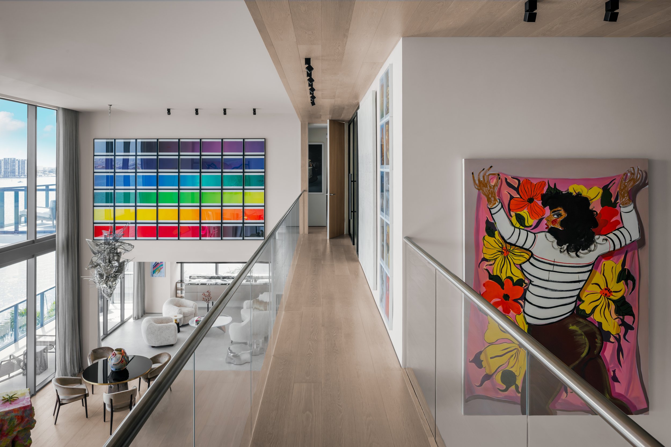


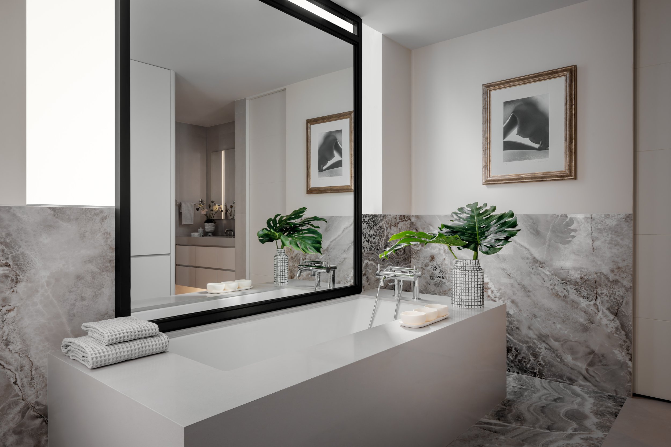

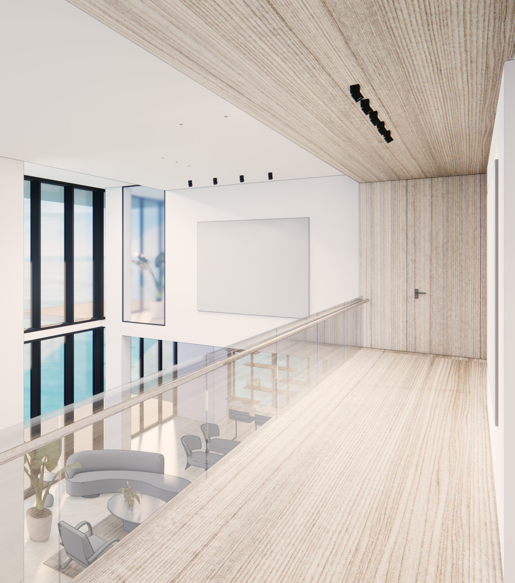

Before and After
A stunning transformation.
