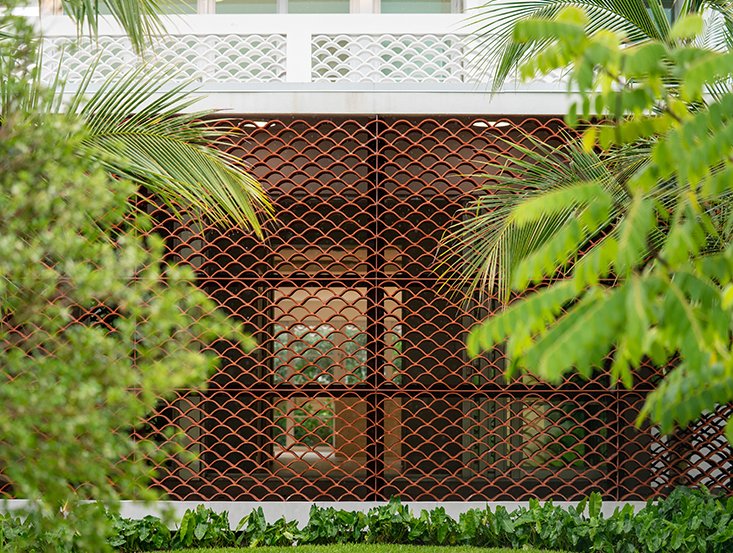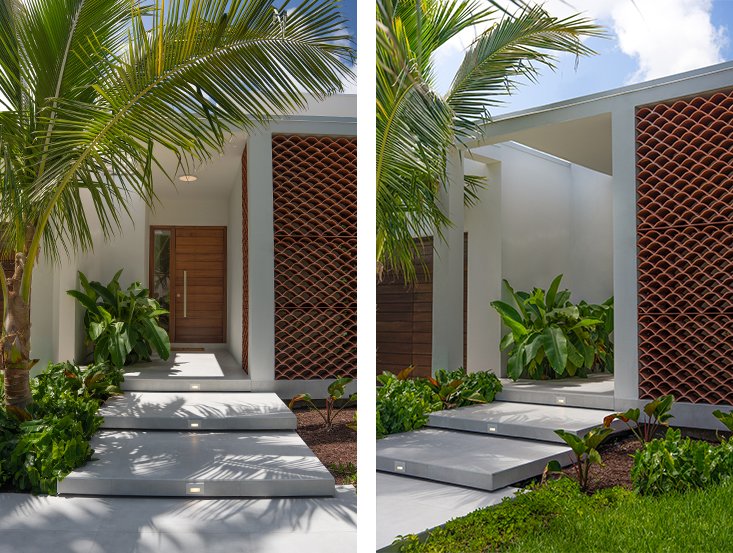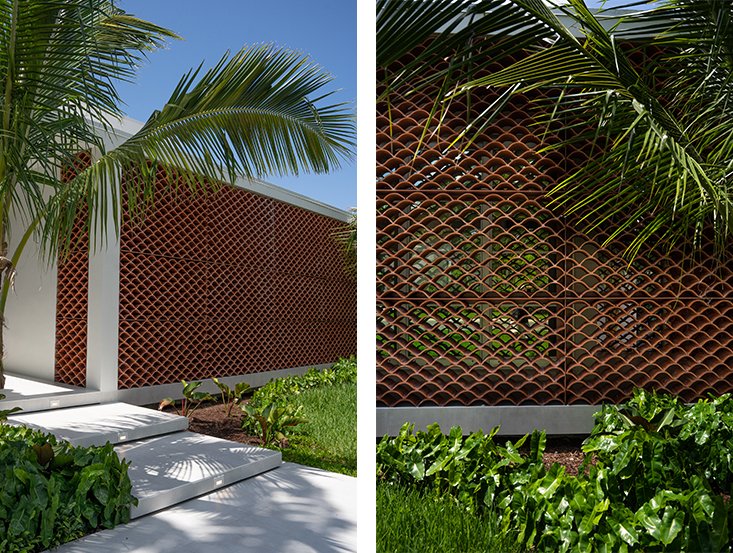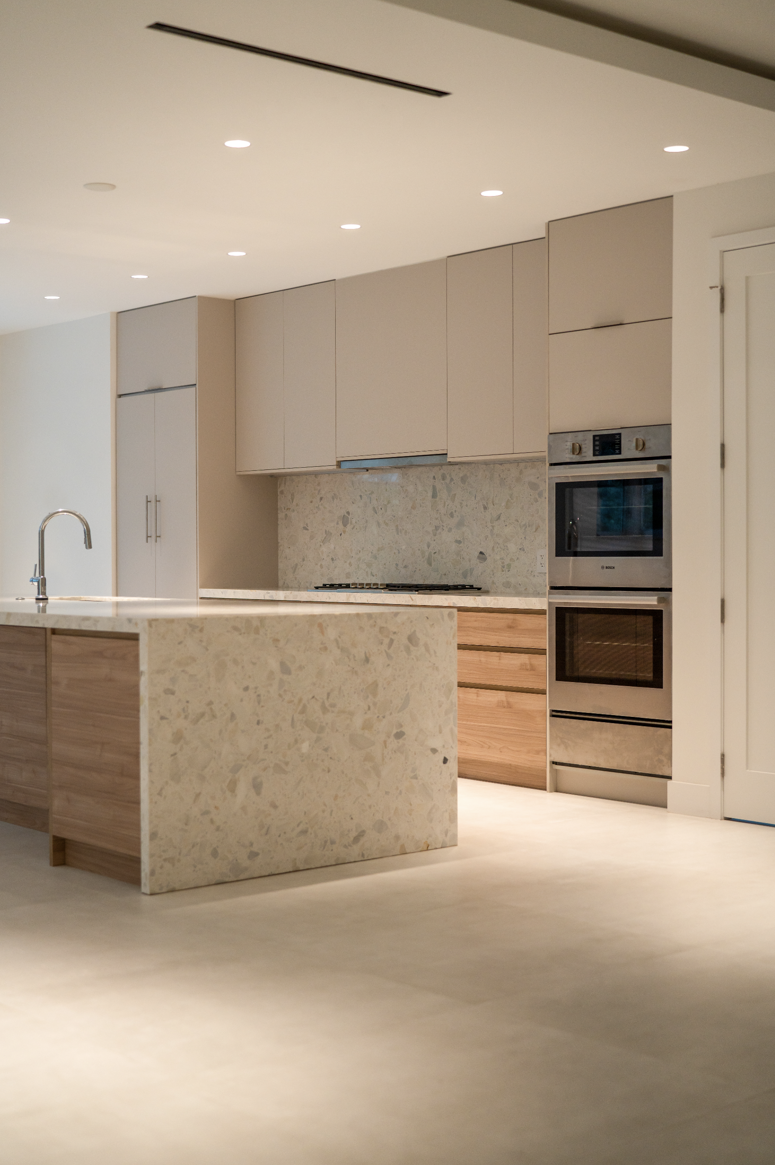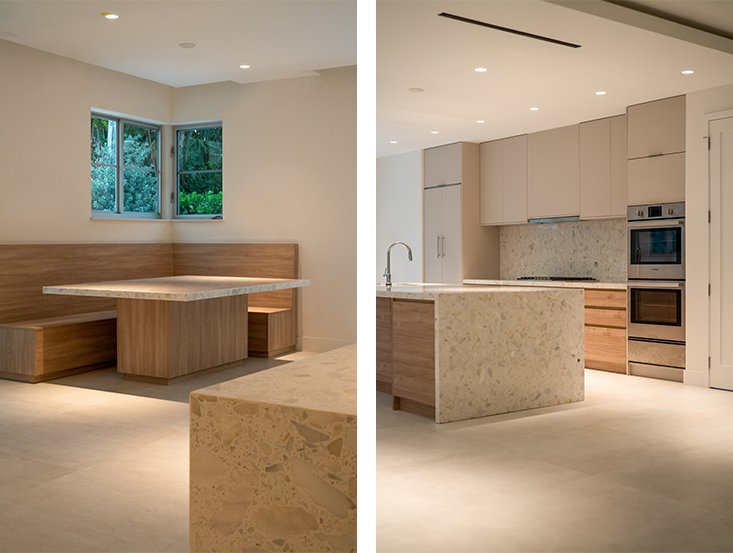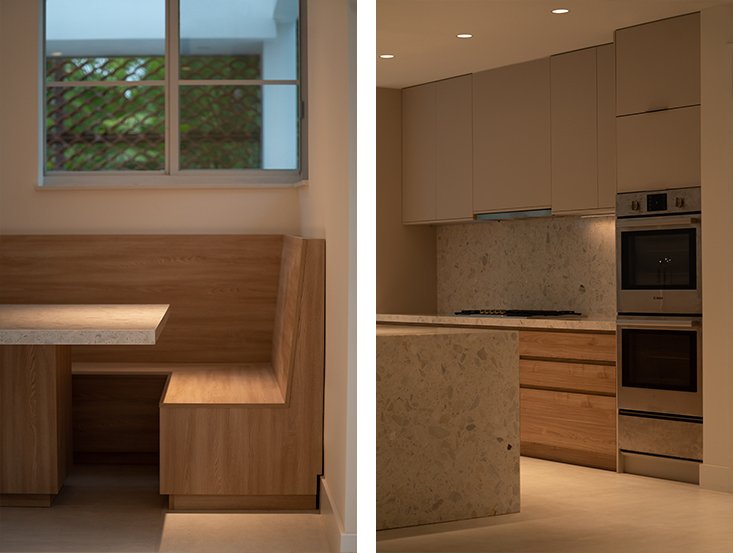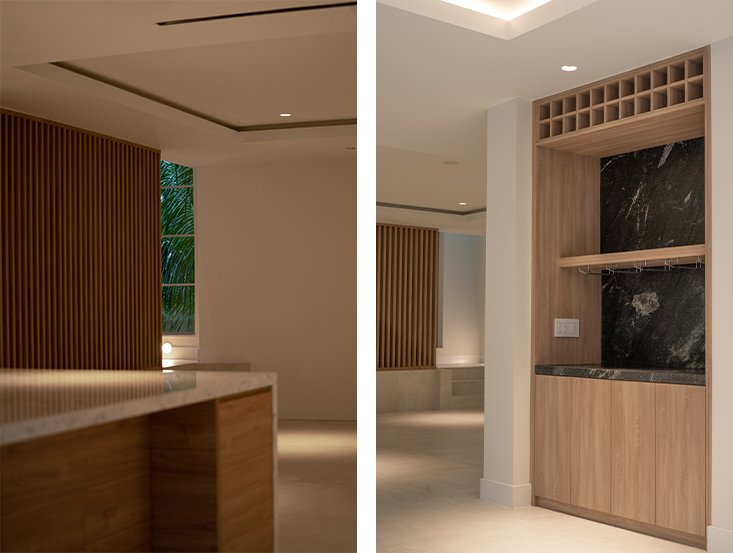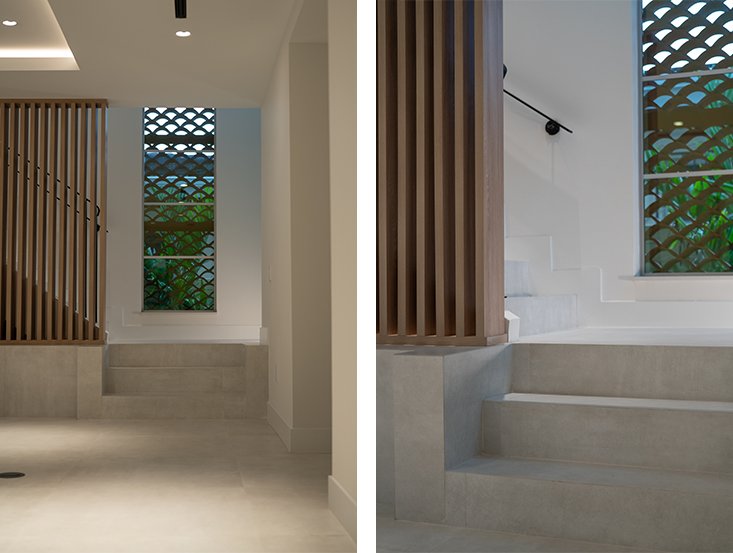MORNINGSIDE I RESIDENCE
MIAMI , FLORIDA
COMPLETED
ANDstudio was hired to build a residence on a vacant lot in the historic Morningside neighborhood of Miami, which came with HEP board approved plans for a house by DEN Architects. Their original design incorporated traditional terra-cotta barrel tile roofs as an unconventional building material, and in a nod to the local Miami Mid Century Modern “MiMo” style of architecture, the screens create privacy and filter the harsh Miami sun, while still allowing light to filter in through the full height sliding glass doors. Working with the previously approved facade, ANDstudio enlarged the footprint and reconfigured the interiors of the house to make it more functional for the new owner. This house demonstrates how design can be respective of its context without mimicking the past.
Architecture + Design : ANDstudio . Facade Design: Den Architecture
