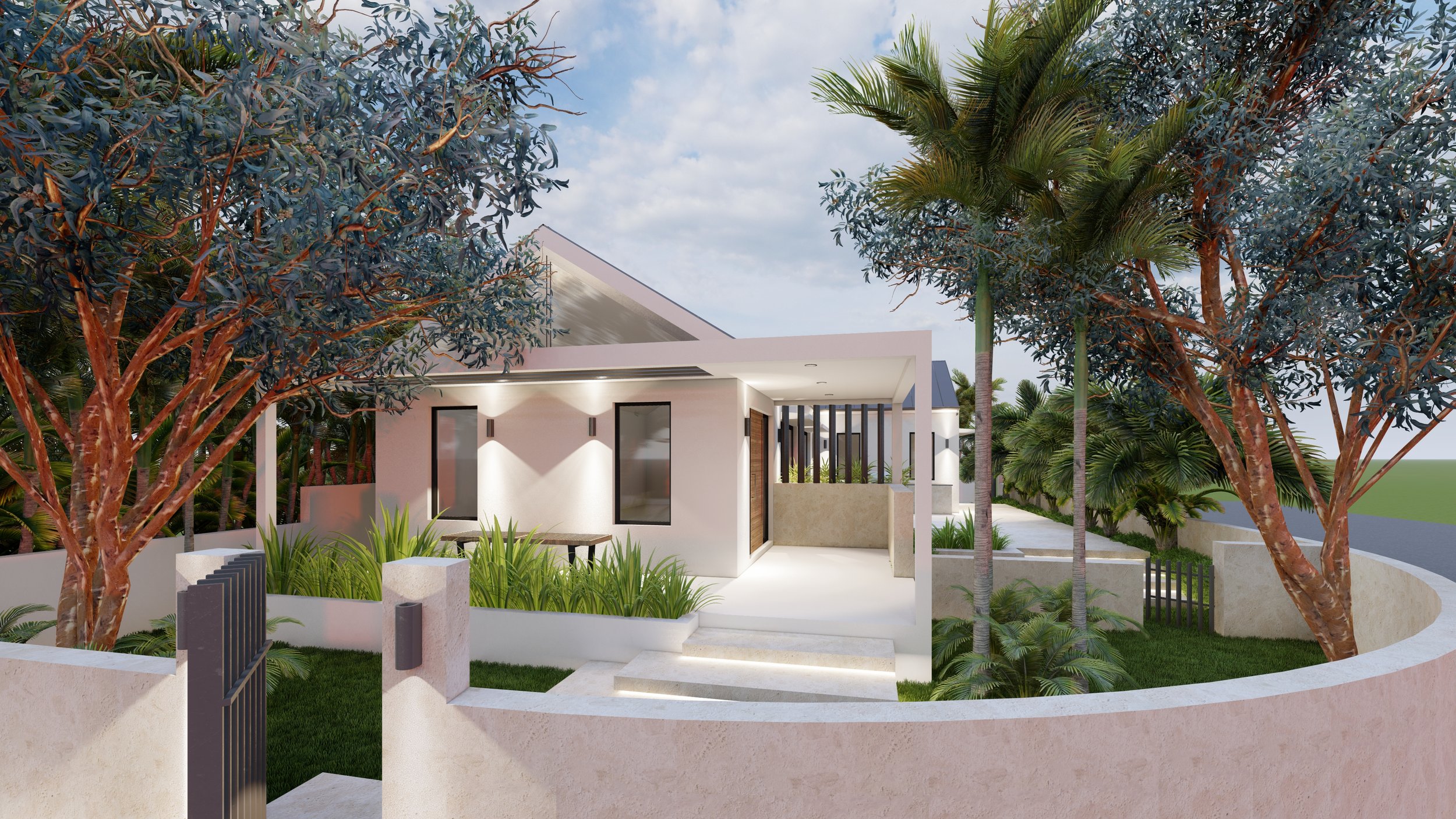LITTLE HAITI RESIDENCE
MIAMI, FLORIDA
IN-PROGRESS
ANDstudio was hired to design a new single-family home in the up and coming Little Haiti neighborhood in Miami, Florida.
The main objective of this new construction was to use durable and low maintenance materials, since the house will be used primarily as a rental income property.
In a challenging corner lot, ANDstudio had to optimize the distribution of the rooms to be able to accommodate 3 Bedrooms, 3 Bathrooms, a Living Room, Kitchen, Dining Room, and a Laundry Room, all under 1,800 Sq. Ft. of AC. The Exterior Entertaining Area includes a Swimming Pool, an Outdoor BBQ and Dining Area, an Outdoor Shower and Parking for 2 vehicles.
Proposed Floor Plan (Under AC): 1818
-Project is under Design Development Phase-
Architecture + Design: ANDstudio





