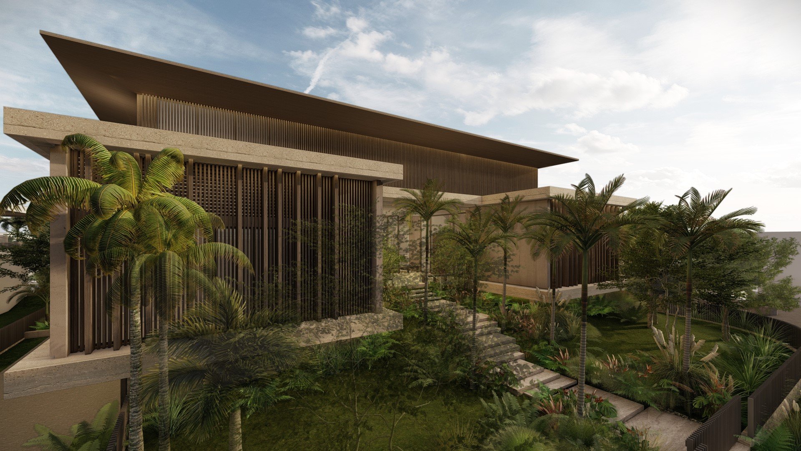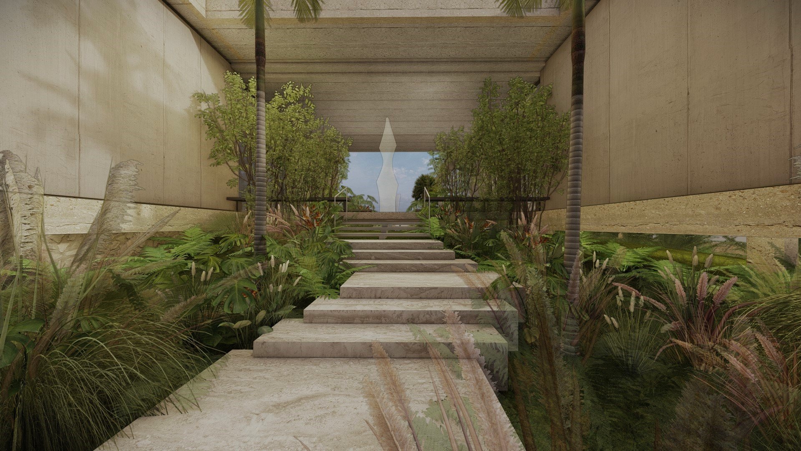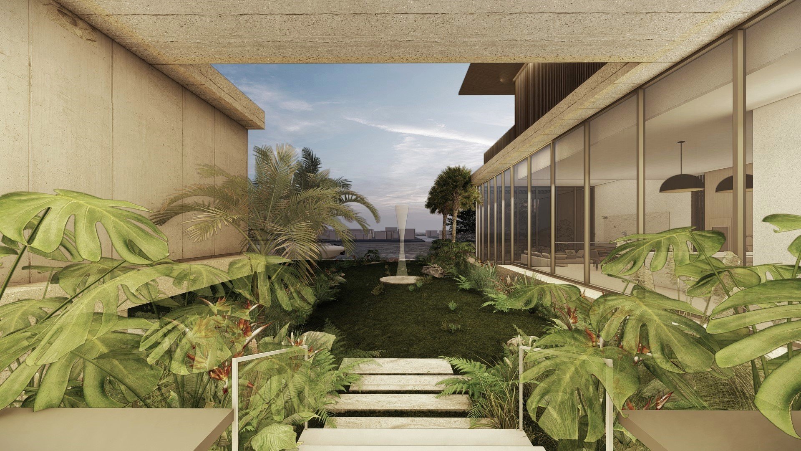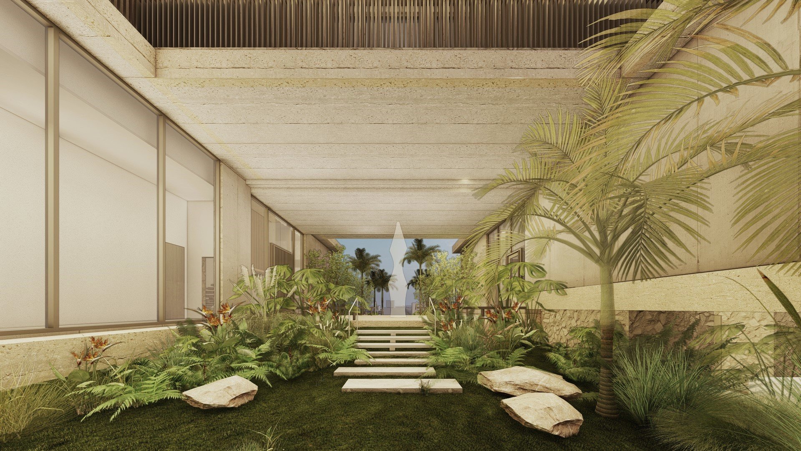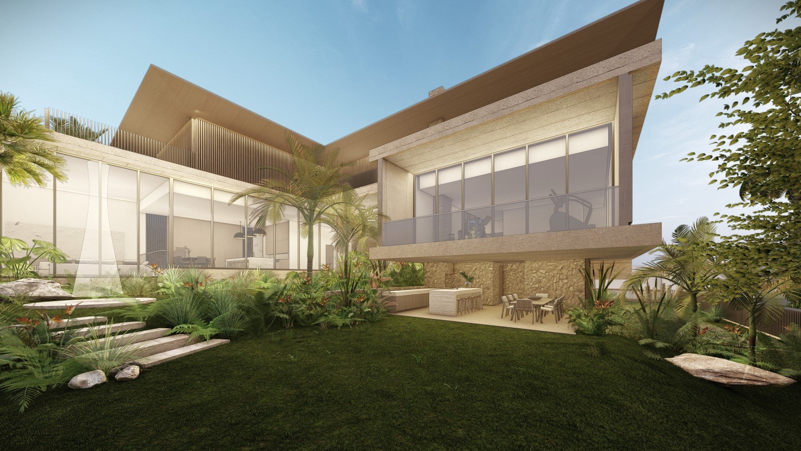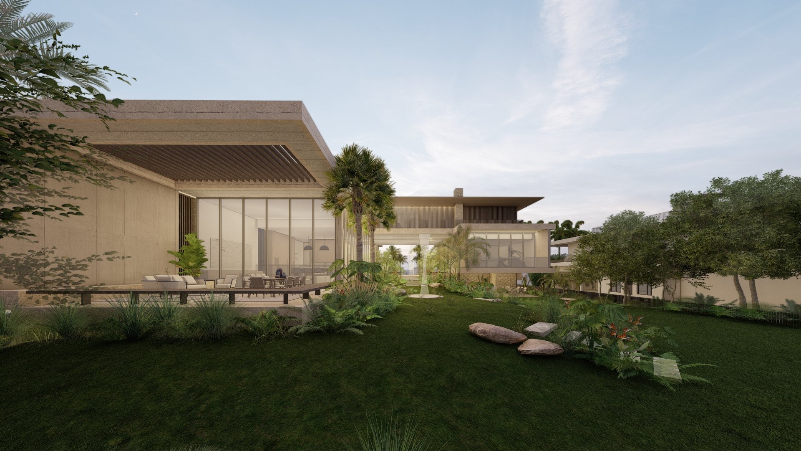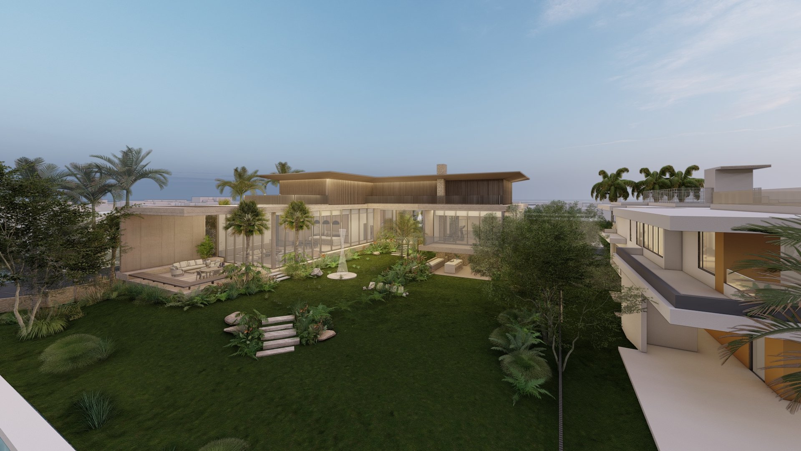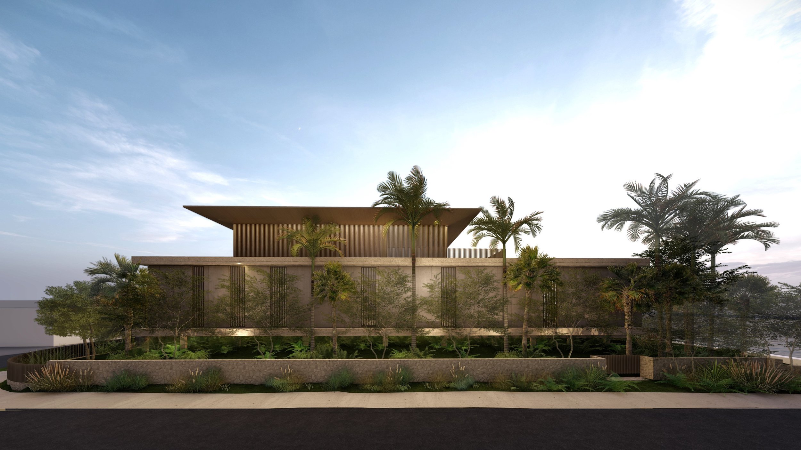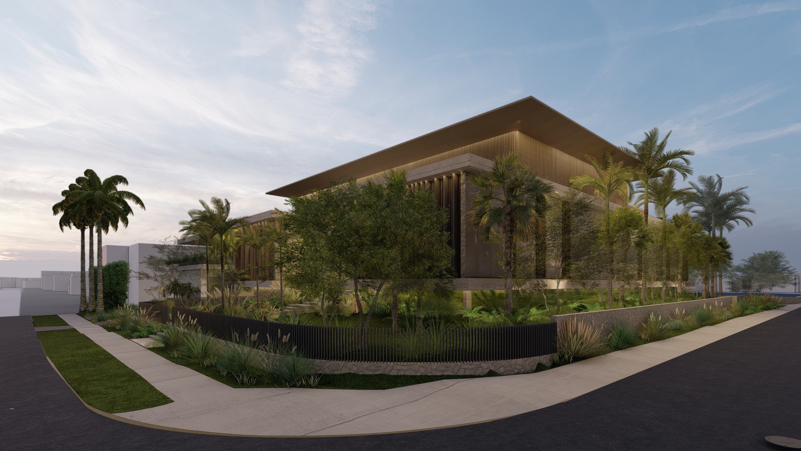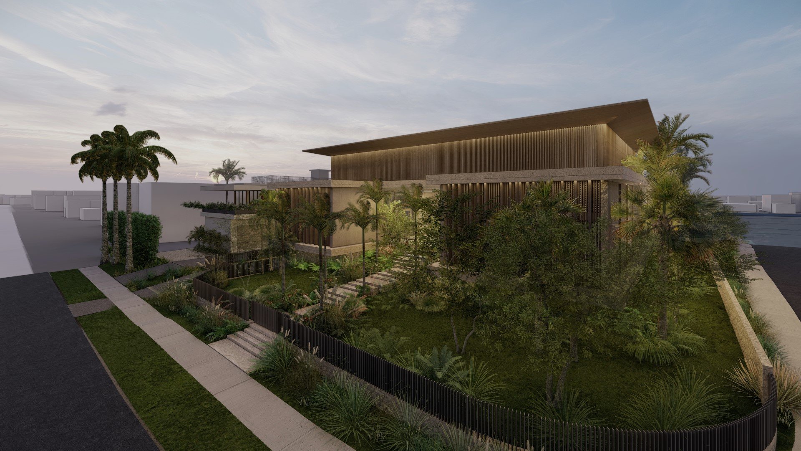W DILIDO RESIDENCE
MIAMI BEACH , FLORIDA
IN-PROGRESS
The W Dilido Residence, an oceanfront home on The Venetian Islands in Miami Beach, combines flood- resistant design with an engaging pedestrian experience. Addressing Biscayne Bay’s anticipated sea level rise, the project integrates seamlessly with the Venetian Causeway neighborhood. It features two elevated habitable floors above a versatile understory for outdoor entertainment, circulation, storage, and parking.
Using noble and local materials, the residence blends with Miami’s landscape, resembling a mermaid queen rising among the islands.
The 21,000 sq ft lot includes 7,300 sq ft under A/C, a 2,100 sq ft covered parking area, two stories, and five bedrooms, making it a striking addition to the area.
This project has been recently unanimously approved by the Design Review Board of the City of Miami Beach.
Architecture + Design: ANDstudio. Interior Design by Bea Interiors Design




